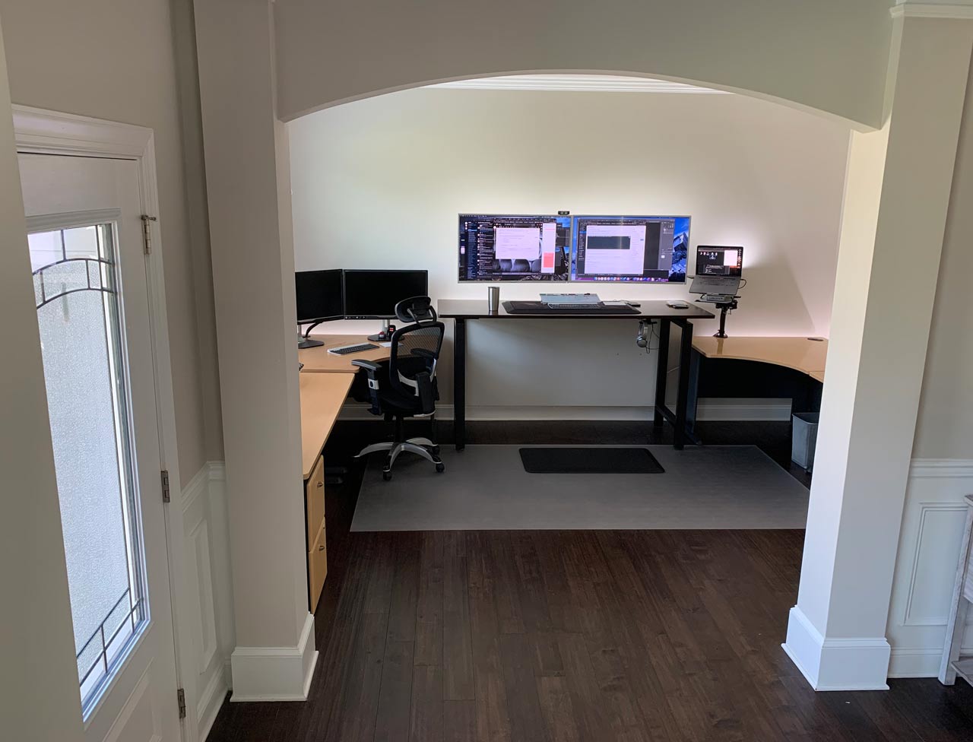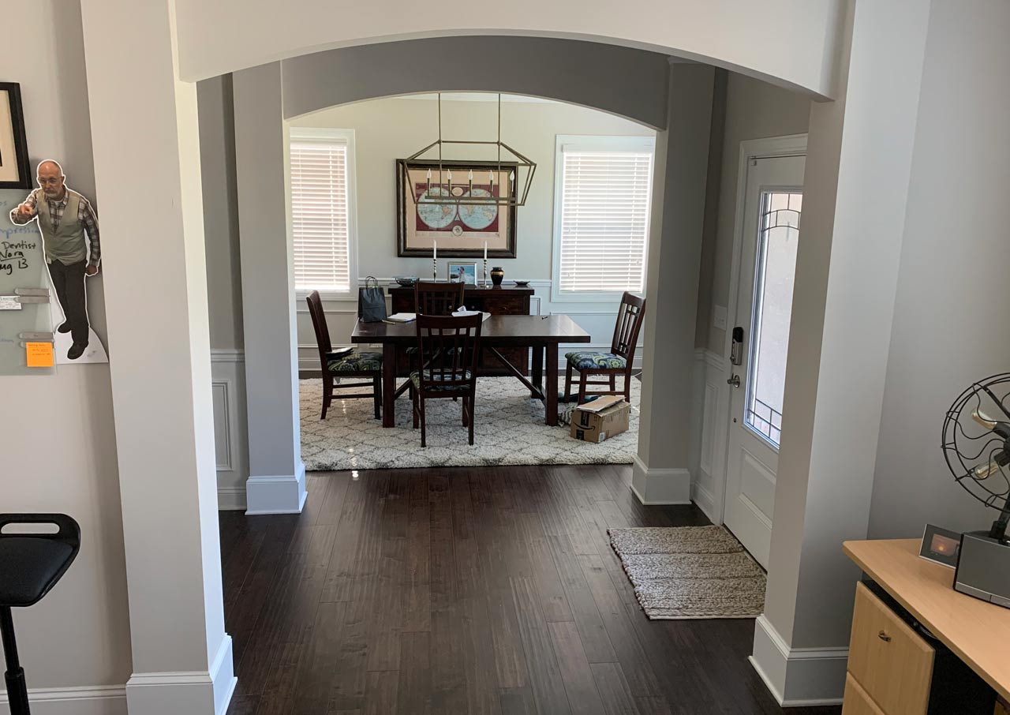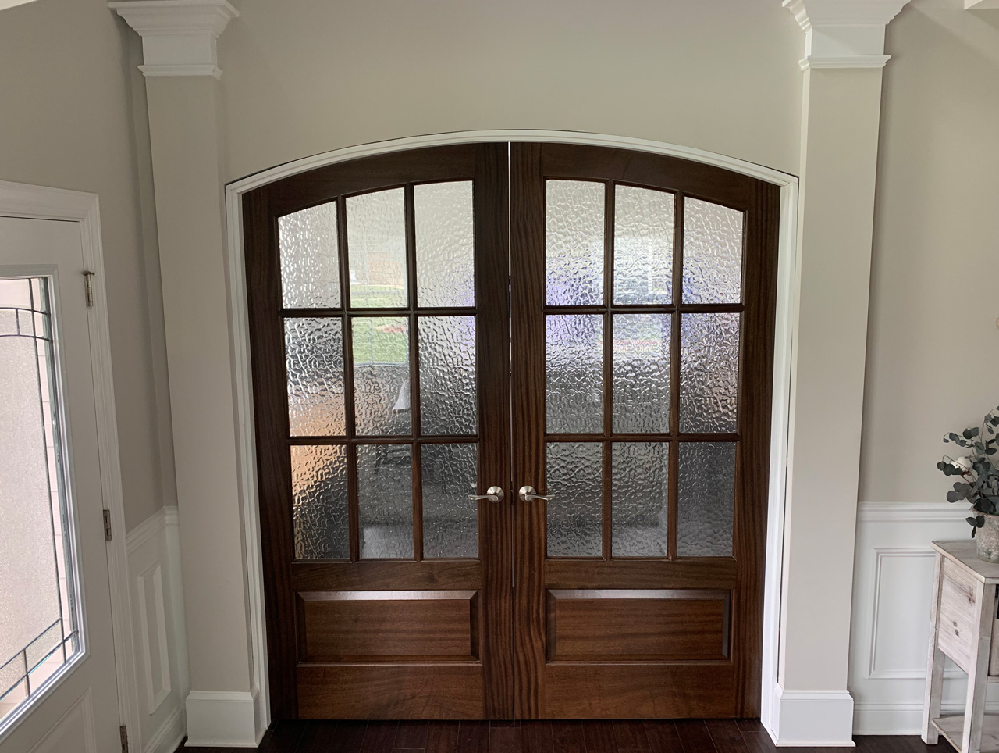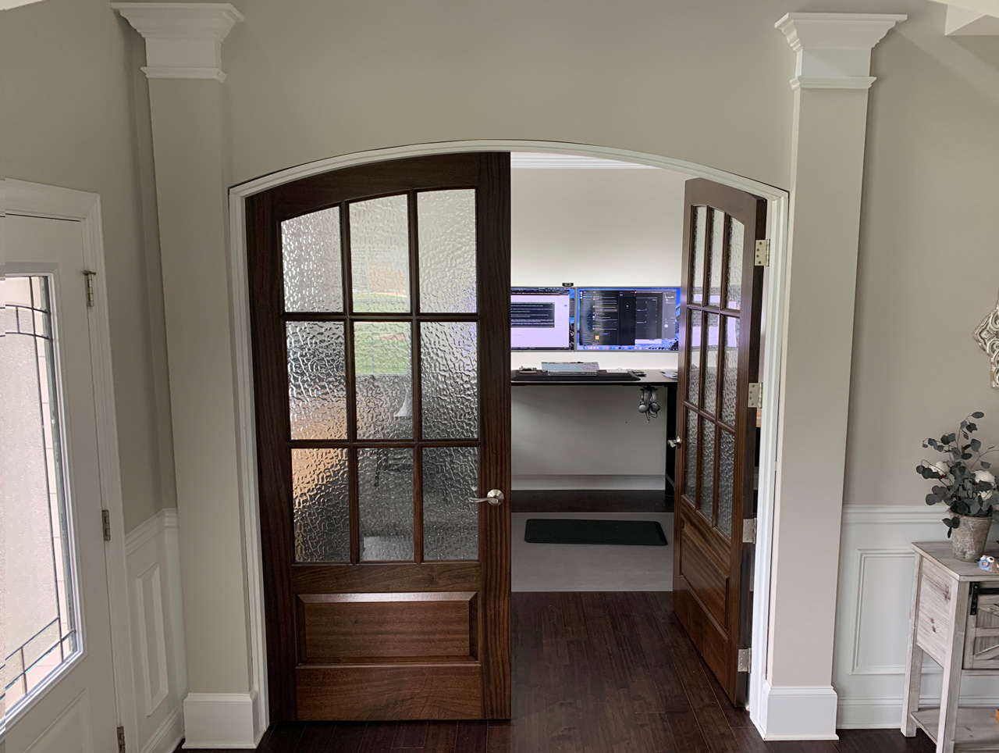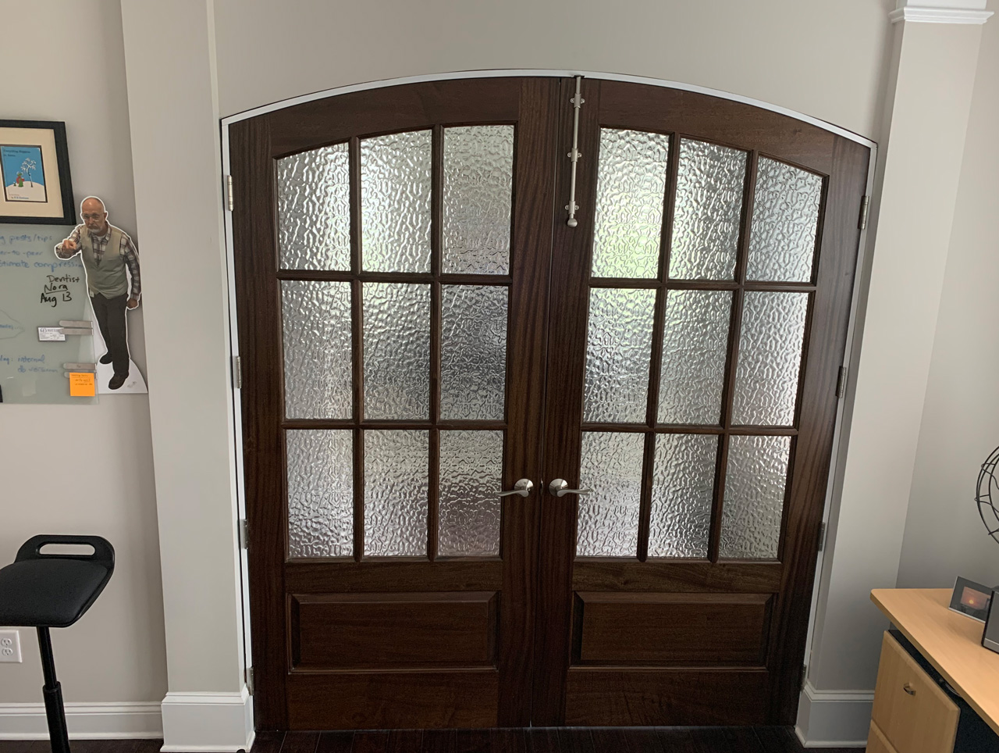I described the first phases of my home office overhaul in part 1 and part 2. The last phase is happening just in time, as we are hunkered down in self-isolation to help flatten the curve of Covid-19.
A normally quiet house during school hours is now bustling with my girls, aged 5 and 7, constantly looking for new sources of entertainment, conflict, and mayhem.
This means DOORS.
Our first floor is relatively open concept; not a lot of doors or walls. The opening to my office is arched over 90" high and 80" wide, which ruled out running down to Lowe's or Home Depot and picking up a couple of standard doors to hang (click to enlarge):
This means CUSTOM doors.
Looking out from my office to the dining room, you can see two big windows there, facing east. This means, in the morning, the sun is pretty bright, and those blinds are almost always closed (click to enlarge):
This means custom doors that refract light.
We spoke to four local vendors, and ended up back with the first we visited, Shed Brand Studio. These folks are known more for their stained glass work, but we were impressed with the craftsmanship in the doors we saw in their showroom, as well as their willingness to sit back and let us drive the requirements. It may be different where you are, but lead time for such a project was no less than 6 weeks for any of these vendors, and I'm not sure what effect Covid-19 will have on that.
We chose Sapele wood, both to match the floors and, as importantly, to block sound. This wood is very dense, and each door weighs — if you can believe it — about 225 pounds. We picked double-paned ripple glass that would refract enough light to cut glare, but not so much that it would create a dungeon. We talked about sidelites and/or a transom (fixed panels beside/above the doors), but that would have led to an even more complicated project and, IMHO, a less natural look.
We've suspended the rest of the project right now (finishing moulding/trim and a matching front door) just to eliminate one more source of interaction and to continue self-isolation. The doors are up and are serving their intended purpose for now, cutting out a good amount of sound and enough morning light to leave the dining room blinds open. Pretty happy so far, even if the edges don't look quite right yet, and the adjacent front door is still white and has slightly different glass.
Now I just need to paint those lighter desks a non-wood color (thinking flat, light grey), and add an "on air" light outside the doors (I'm half-kidding here).


